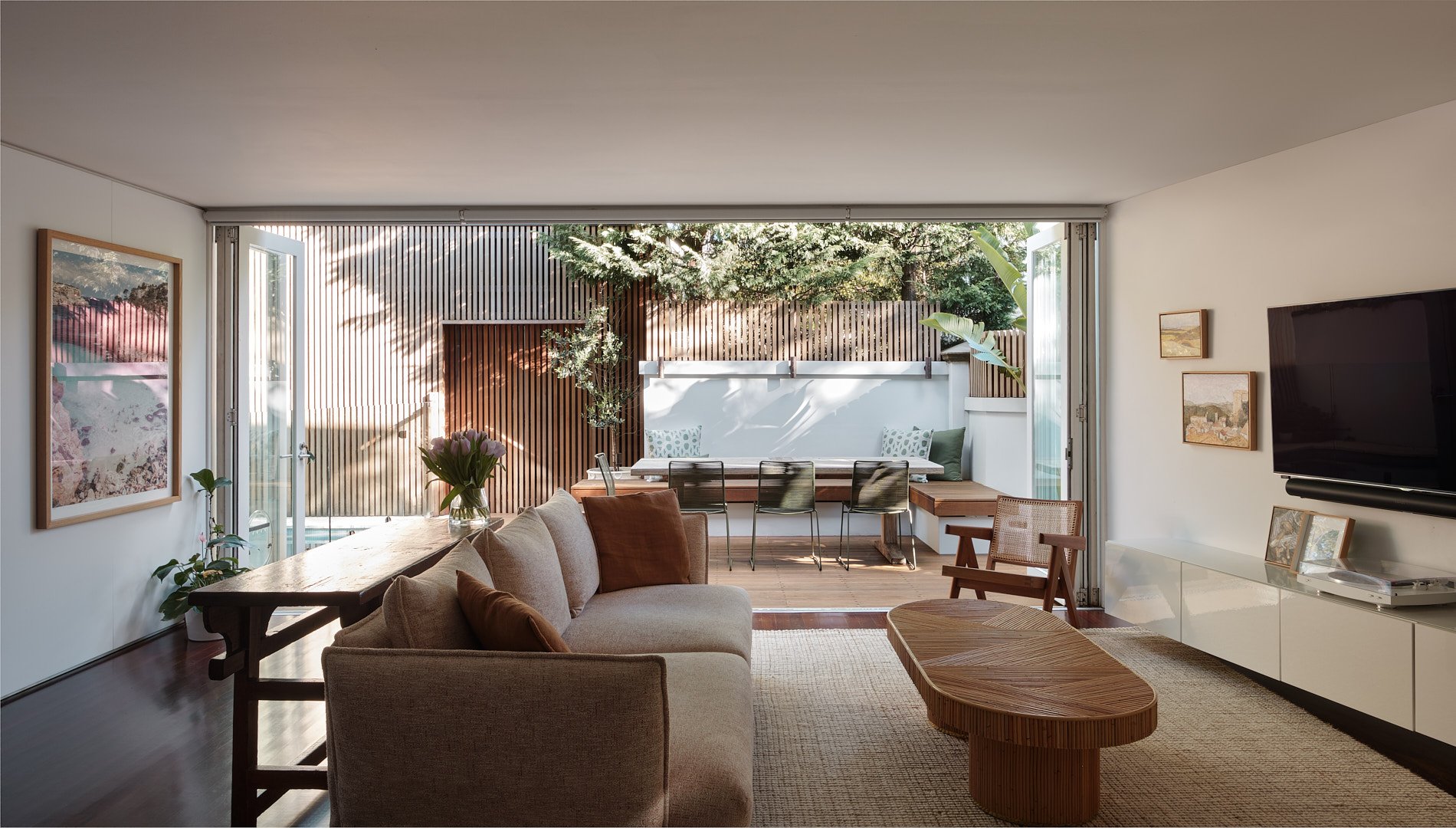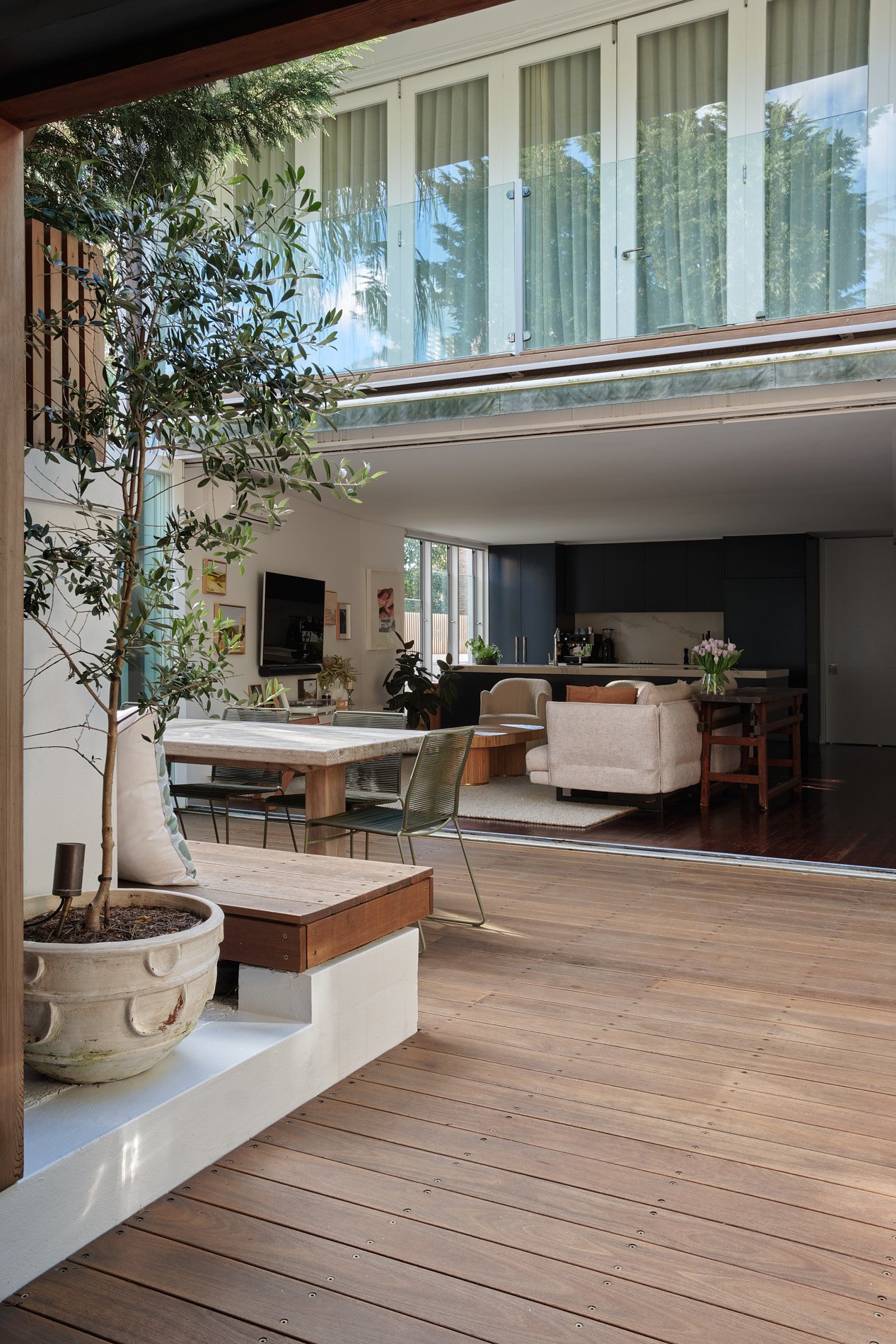Varna Residence
A period frontage home with contemporary work completed through the internals, extending to the rear of the home. The contrast of material has been employed with the mixed use of the sandstone used as a day bed in front of the home, allowing full access to the established garden, and the use of cedar and tallow wood creating a perimeter at the rear. A lifestyle-focused home that will patina naturally over the years, adding yet further character to the dwelling.
Project architect | Michiru Higginbotham
Builder | Rise Architectural Builders
Electrical | TCA Electrical

















