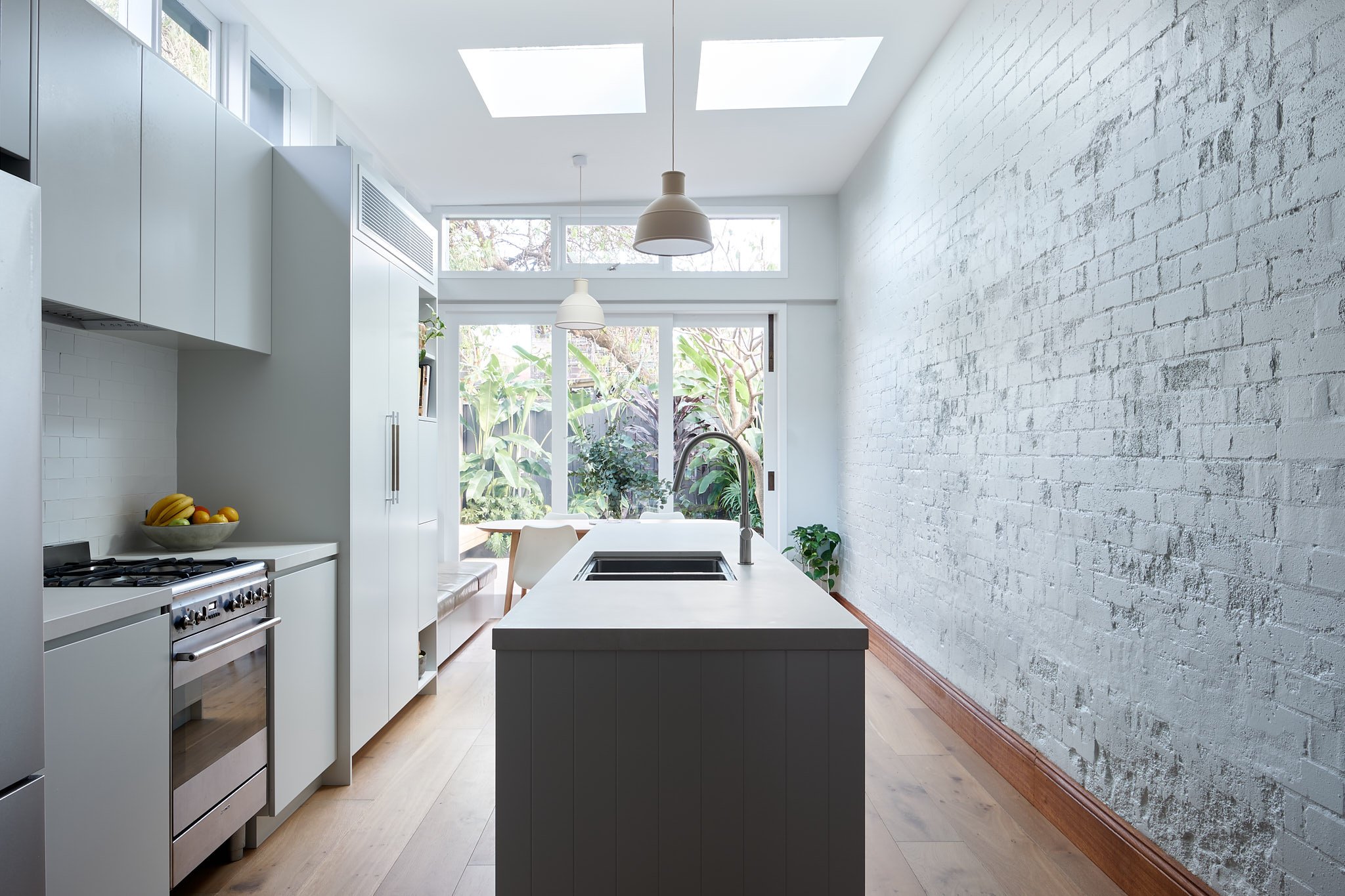Quirk House
Contemporary addition and alteration to a well-loved heritage terrace home.
North House Projects has reconfigured the dwelling in Sydney's Inner West to suit the needs of a growing family. The work is understated chiefly from the streetscape as the team has worked to preserve the heritage frontage akin to neighbouring homes. Clues, however, have been left throughout the house, manifesting the period materials used for the original build of the home.
Designed by Studio Panetta, very close consultation with the homeowner has resulted in a thoughtful interior design that has future-proofed the home for the growing family. By utilising movable walls in the room centre of the house, a multi-use space can morph into the family's needs.
Additional fenestrations, clearstory windows and skylights bathes highly used spaces in natural light, which terraces of the era lacked immensely.
Project architect | Studio Panetta
Builder | North House Projects




















