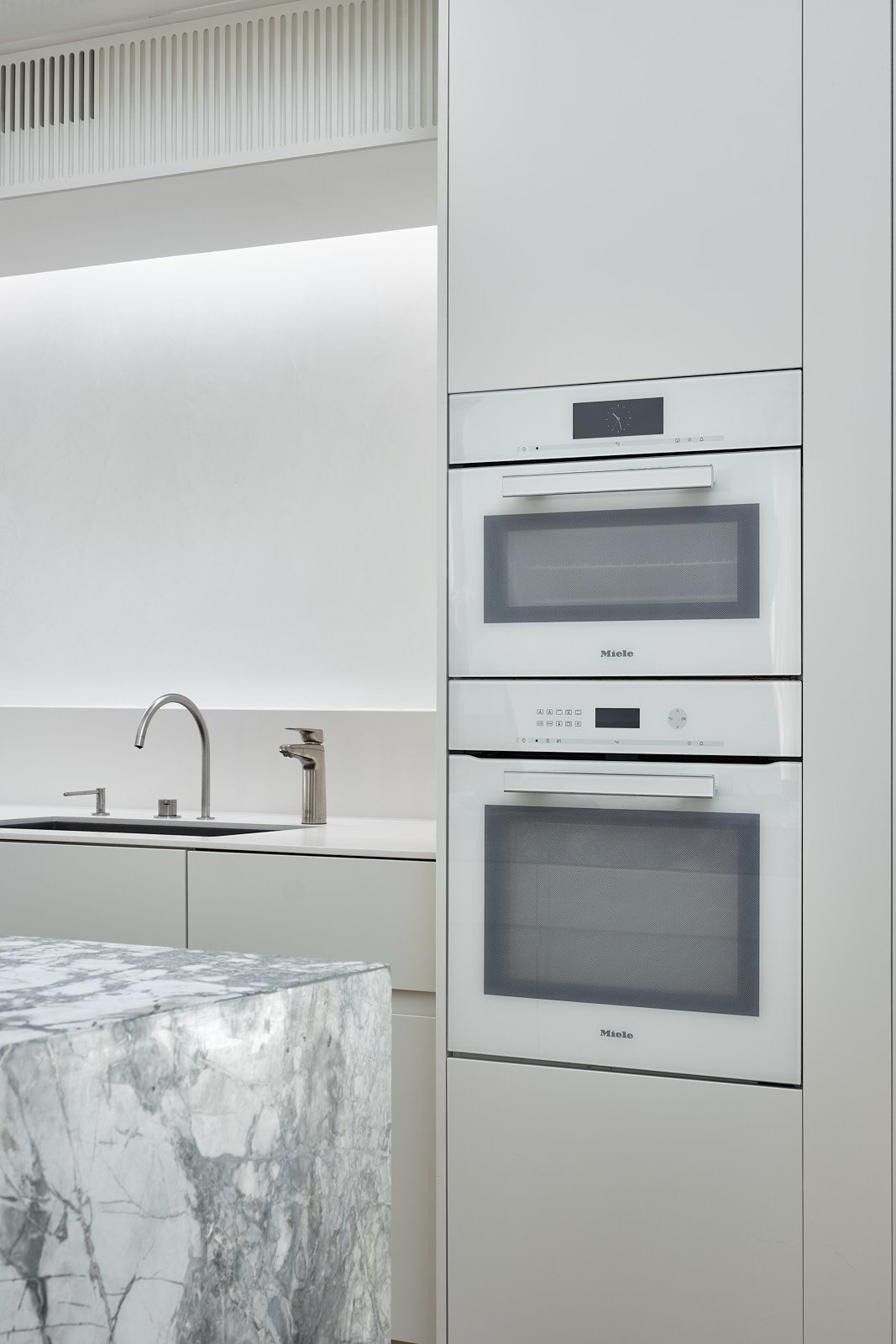Pacific House
The latest addition to the bungalow in Manly features a meticulously designed kitchen that blends minimalist design with exceptional functionality.
Pacific House, designed by Penman Brown, is a contemporary architectural space that features a restrained colour palette, with most of the detail devoted to the meticulous selection of high-end materials and sleek finishes. This allows for the natural textures to define the aesthetic direction of the project.
The photography brief for this project was to capture the kitchen space in detail, with a particular focus on the meticulously selected appliances. Located on the western side of the new pavilion that was built on the rear of the existing home, the kitchen boasts a large vaulted ceiling that spans the length of the pavilion. A large skylight above the kitchen brings in natural light from the eastern side of the site, while a long skylight, hidden behind the bulk above the kitchen counter, runs the entire length of the backsplash.
While the fenestrations allowed for natural light to flood the space, it also brought about a challenge, as a fair amount of restriction and modification was required to shape the light to showcase the details and highlight the appliances. Understanding how the light enters the space, combined with having a set idea of how the post-production will put the image together, and having a vision for the final photo, helped guide the result of the final images.
Shot for The Local Project in collaboration with Winning Appliances.








